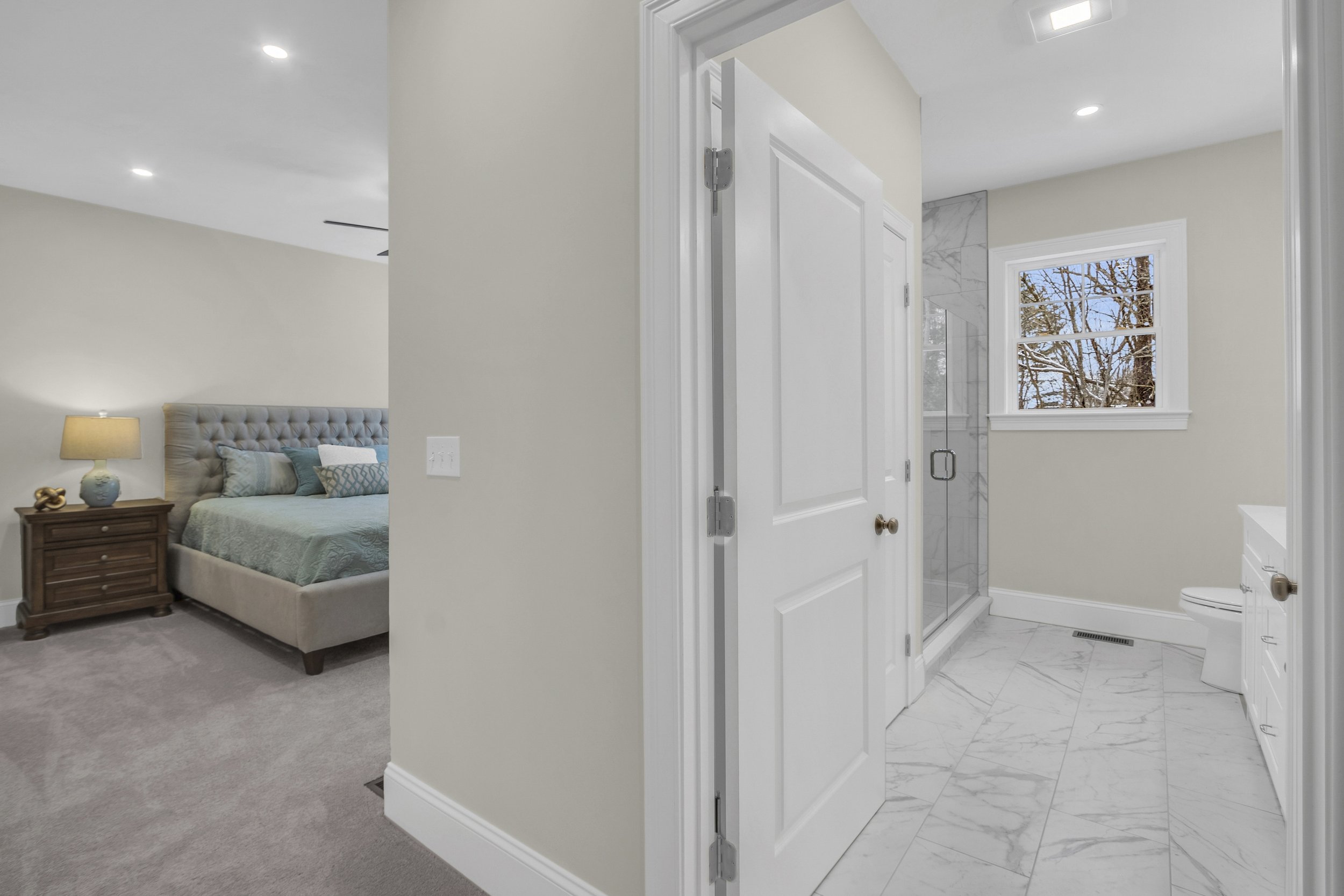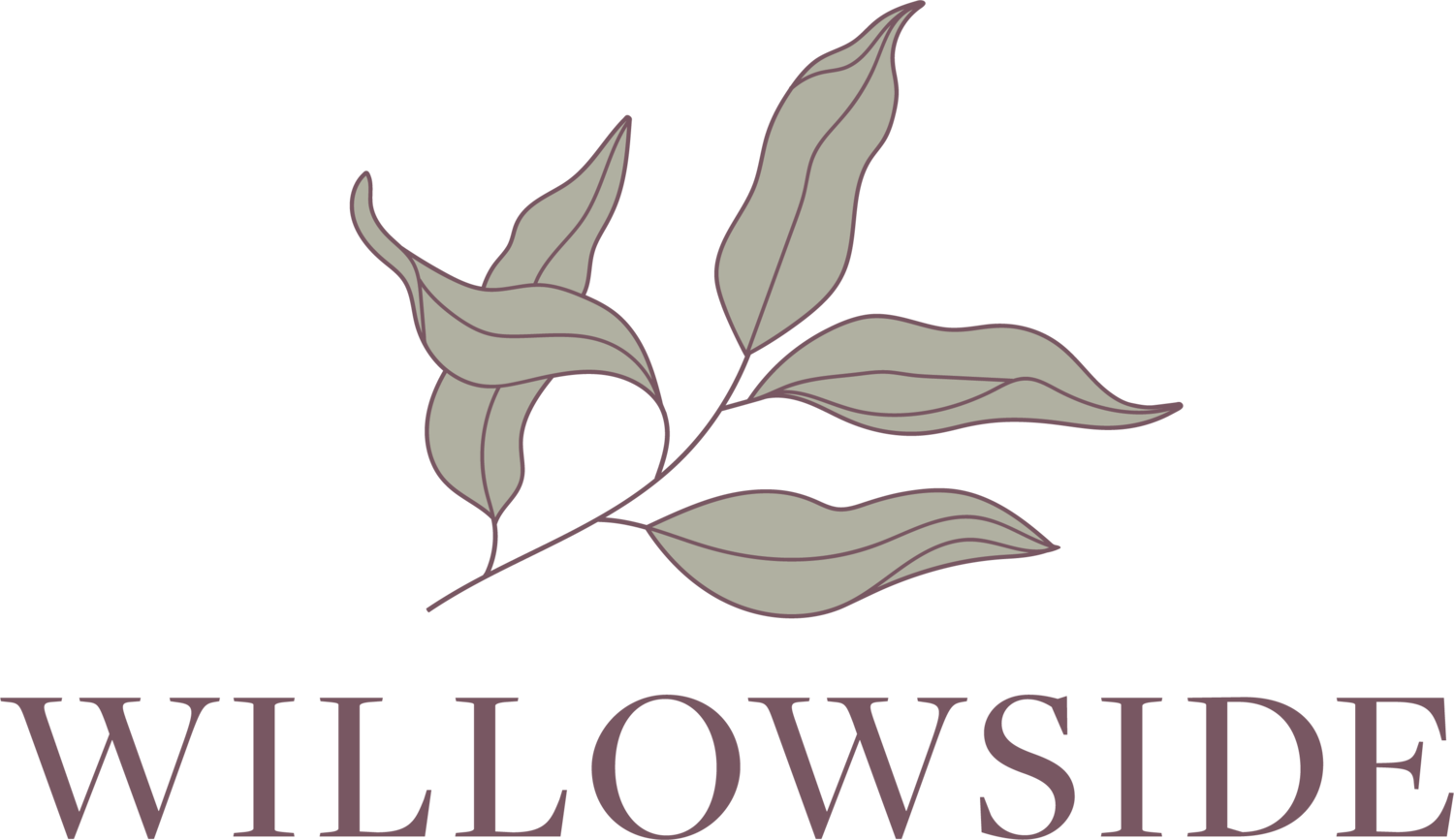
The Features
Every 55+ townhome at Willowside Medway features luxury materials and transitional styling details that can accommodate any decor. Once you’ve selected the your floorplan and home location, the fun really begins!
Design your home to match your tastes with curated finishes from the Builder’s Selection palette, including cabinetry and stone countertops, fixtures and flooring, paint colors, and more.
New Construction Condos starting from the High $600,000’s
Your Choice of Finishes from Builder’s Selections
Stone Countertops in Kitchen and Baths
Owner’s Suite with Tiled Shower and Laundry Closet
Allowance for Your Choice of Lighting Fixtures
Covered Deck and Rear Deck or Patio
Walkout Basement Availability
Exterior Construction
Foundation
10” poured concrete wall with footing
Foundation to be damp-proofed per MA Building Code
Frame of House
Constructed per plan with 2x6 exterior walls at 16” on center
Interior walls 2x4 or 2x6 walls at 16” on center
¾” tongue and groove sub-floor glued and ring nailed
½” sheathing and tape exterior wall, ½” roof sheathing and tape
Utilities/Drainage
Installed, per builder; perimeter drains installed around foundation
Electrical, telephone/cable, installed
Public Water/Public Sewer
Concrete Floors
4” poured slab over compacted base with expansion joints where necessary
Exterior
Vinyl siding or equivalent with soffits, white trim: pre-selected color schemes
Vinyl trim around front door and garage door
Vinyl exterior trim and corner boards
Front door is painted fiberglass
Windows
White, all vinyl, tilt-in windows with Low-E argon glass
Full window screens
Garage
Single steel raised panel garage door
Operator with two (2) openers included on garage door
Exterior keypad for garage door
Garage walls and ceiling to be skim coat plaster, textured finish, unpainted
Garage is insulated where required by MA Building Code
Front Door
Fiberglass, insulated door
Schlage® or equivalent lockset
Roof
30-year black architectural shingles with felt underlayment, ice barrier per MA Building Code
Porches
Front porch: Composite decking and composite columns*
Rear patio or deck: 8’ x 14’, composite decking* with stairs leading to grade level or pavers
*Composite railing and balusters where required by code
Gutters
Aluminum – white, main roof of house and garage in locations indicated on plan
Walkway
Patio pavers
Driveway
Gravel base with asphalt driveway
Landscaping
Loam and seed disturbed areas (by builder)
Mulched beds around front walkway and facing the road
Shrubs per builders plan
Irrigation of lawn only, included
Interior Construction
Insulation
Per MA Building Code: R20 Walls, R30 Basement, R38 Attic
Walls
Blue-board with skim coat plaster, smooth finish
Painting
Walls: one coat primer, two coat finish, flat finish
Trim: one coat primer, two coat finish, white, semi-gloss finish
Two Benjamin Moore or equivalent brand wall colors included (darker colors may result in additional fees)
Ceilings and Closets
Ceilings: 9’ first floor, 8’ second floor
All ceilings to have skim coat plaster with textured finish
All closets to have textured walls and ceilings
All ceilings and closets to be painted white
Stairway to basement will be skim coat plaster, textured finish, unpainted
Laundry walls and ceiling to be textured plaster, painted white
Interior Finish
Two-panel hollow core square panel Masonite® with smooth finish
5 ¼” colonial baseboard, paint grade, on first floor
5 ¼” colonial baseboard, paint grade, on second floor
3 ½” window and door casing throughout
2-piece crown molding in foyer
Chair rail and wainscoting panels in foyer
Basement stairs: plywood
Hardware
Brushed nickel knobs with brushed nickel hinges
Privacy sets to be installed on all bathrooms
Cabinets and Counters
Cabinet from builder’s standard selection in kitchen and bathrooms with soft close
Hardware from builder’s standard selection for all doors/drawers
36” height upper cabinets with crown molding
Quartz countertops with 4” backsplash from builder’s standard selection in kitchen
Granite countertops with 4” backsplash from builder’s standard selection in owner’s suite bathroom, half bathroom and second floor bathroom
Appliances
Stainless steel appliances from builder’s standard selection
Refrigerator, electric stove/oven, dishwasher, and microwave
Water line to refrigerator included
Energy-saving washer and dryer in in owner’s suite bathroom
Main Staircase
Post-to-post with ¾” oak treads and handrail
Painted balusters and risers
Two coats of clear polyurethane for treads and handrail
Additional fee applies for staining of stairs and/or hand rails
Flooring
3¼” pre-finished wide red oak flooring in family room, foyer, kitchen and dinette
Ceramic tile floor from builder’s standard selections (12x24 from with straight or brick pattern) in laundry and all bathrooms
Ceramic tiled owner’s shower from builder’s standard selections. Shower wall tile to be installed horizontally as standard
Carpet from builder’s standard selections in all bedrooms, closets, second floor office/den/loft
Heating and Cooling
2-zone heating/cooling warm air furnace by natural gas
Programmable thermostat for each zone
Plumbing
Owner’s suite bathroom: tiled shower pan and walls, 2 corner shelves and corner seat in shower, double vanity with 2 oval china sinks, 2 chrome 4” center set faucets
Second floor full bathroom: 5-foot fiberglass tub/shower, 1 oval china sink, 1 chrome 4” center set faucet
Half bathroom: 1 oval china sink, 1 chrome faucet Standard height, white, toilet with soft close lid in all bathrooms
Kitchen: stainless steel single bowl sink, single lever faucet with sprayer
All fixtures to be white
One (1) exterior spigot in the front of the home and one (1) exterior spigot in the rear of the home
Gas fired energy efficient hot water heater
Optional gas fireplace with stone surround and standard wood mantel painted white, where applicable per floorplan
Shower Door
Clear glass, semi-frameless door, with chrome hardware on owner’s bathroom shower
Electrical
200 amp underground service
One (1) exterior GFI electrical outlet in the front of the home and one (1) exterior GFI electrical outlet in the rear of the home
1 telephone jack and 4 cable jacks
Electric dryer outlet in laundry area
Exhaust fans in all full bathrooms
Wiring for microwave, refrigerator, and dishwasher
Electrical outlets per MA Building Code
Piping for CATV to street
Twelve (12) recessed lights: ten (10) interior and two (2) on front porch
$1,000 lighting allowance (details following)
Hardwire smoke detectors with battery back-up
Carbon monoxide detectors
Wiring provided for one (1) ceiling fan, located in owner’s suite bedroom
Lighting Allowance
$1,000 lighting allowance to be used for:
· Foyer/Entry hallway: 1
· Kitchen pendants: 3
· Family room: 1
· Owner’s suite bedroom fan: 1
· Owner’s suite bathroom vanity: 2
· Hallway to owner’s suite bathroom: 1
· Half bathroom vanity: 1
· Second floor bedroom: 1
· Second floor office: 1
· Second floor bathroom vanity: 1
· Second floor hallway: 1
· Closet lights: 2 (second floor bed: 1, laundry: 1)
Shelving
White vinyl-coated metal shelving in all closets
One (1) row of shelving installed in all bedroom closets, coat closets, and above washer/dryer
Four (4) rows of shelving installed in all linen and pantry closets
Basement
Bulkhead or standard 3’0” door for walkout basements
Unfinished
Attic
Scuttle access
Seller reserves the right to substitute like kind without notice to the buyer based on availability. Specifications are subject to change without notice. All allowances include installation, delivery, taxes and fees. All materials and labor will be supplied by the Builder and Builder’s vendors.
BUYER’s making any upgrades and/or allowance over-rides must sign an “Additional Work Authorization” accompanied by a 100% non-refundable deposit prior to the commencement of any additional work being performed by the SELLER.
