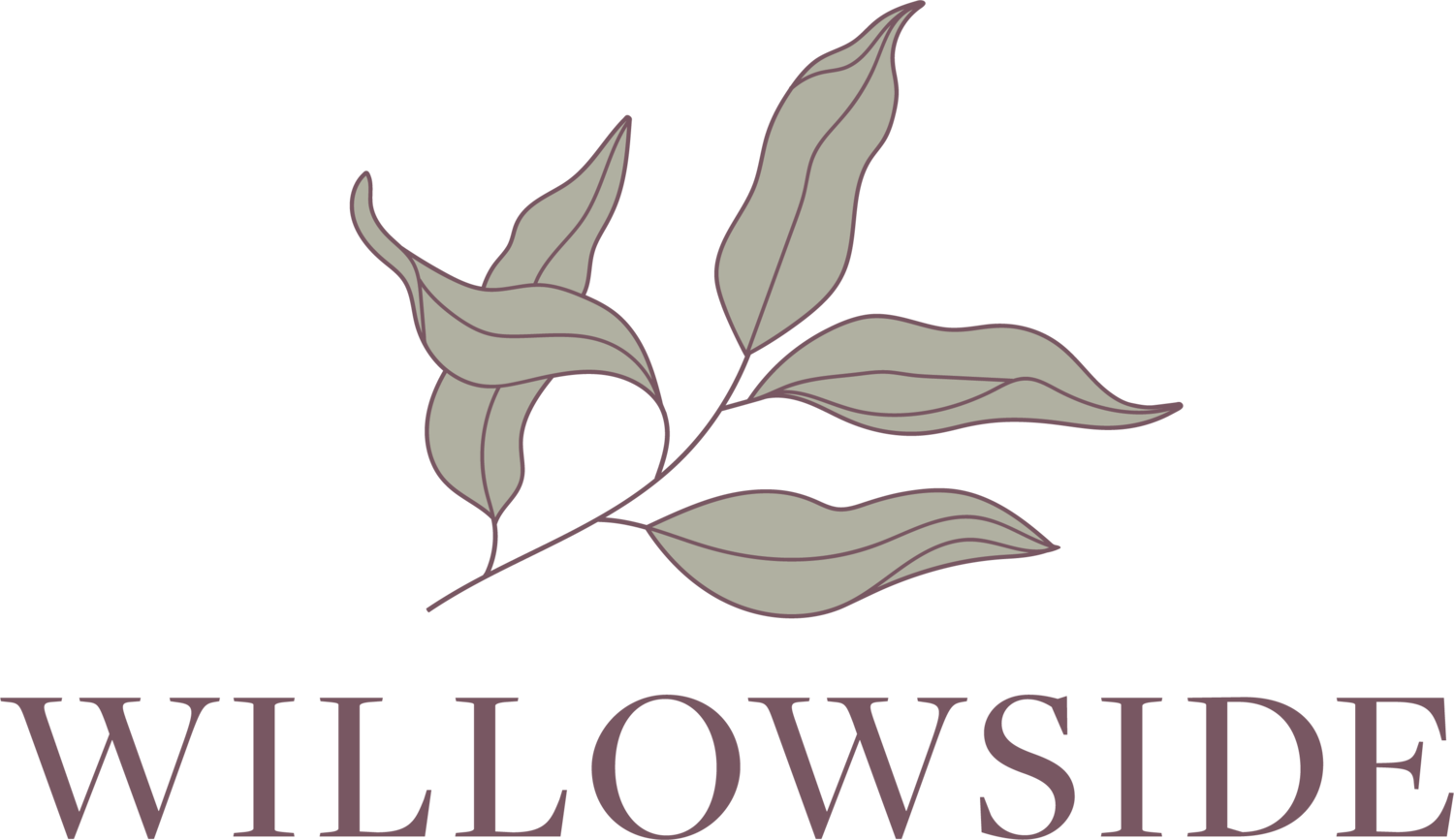
The Floorplans
NEW PHASE III FLOORPLAN JUST RELEASED!
The new 55+ townhomes at Willowside offer you the best of condominium living. Perfectly designed for you, the open concept first floor features an owner’s bedroom ensuite and relaxing outdoor spaces.
The second floor with bedroom, home office, and finished flex room is ready for work, hobbies, and your guests: bring the grandkids and out-of-town visitors because everyone is welcome. A maintenance-free lifestyle gives you the time to cherish it all!
New Condos For Sale priced from the High $600,000’s
Detached Freestanding Townhomes
2,245 sq.ft.
2 Bedrooms with 1st Floor Owner’s Suite
2.5 Baths
2nd Floor Home Office
Finished Flex Room
2 Car Garage
Front Covered Deck & Rear Deck or Patio
The Bluebird
2,245 sq.ft.
Floorplans, square footage, dimensions, specifications, materials, and availability of homes, etc., are estimates only for marketing purposes and are subject to change at any time without further notice or obligation. Actual construction may vary according to elevation, construction variance and/or mechanical or structural requirements and does not take into account finishes and options selected.


